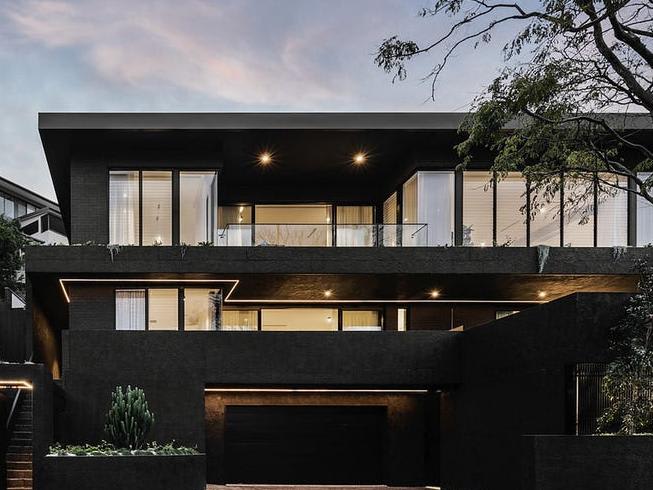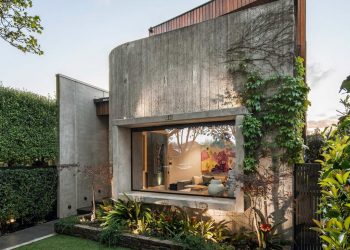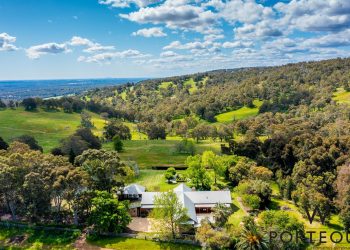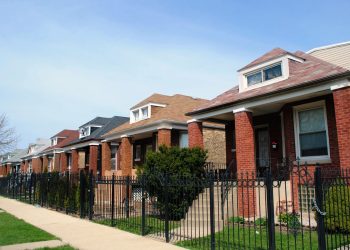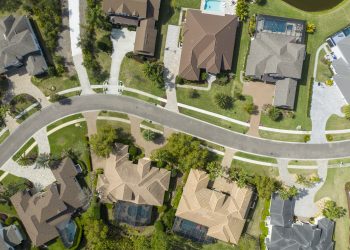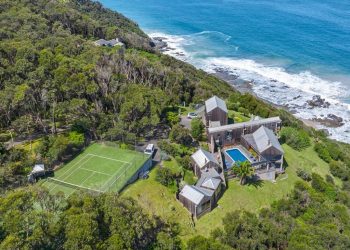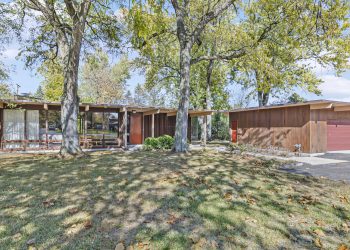The builder behind Brisbane’s $12.5 million ‘Gucci’ mansion will take what was supposed to be his own ‘forever home’ to auction this month.
Inspired by the waterfront residence at 29 Laidlaw Parade in East Brisbane, Corey Stone of CHS Building, and his partner Peta Jamieson, have listed their newly-constructed Holland Park West residence with Place Kangaroo Point agent Michael Bacon, who was also behind the whopping Gucci sale.
MORE NEWS: ’Very cool’ home of Qld nightclub boss to go to auction
How to live rent free in a tiny home in Qld
How much? Qld hoarder house sold for $1.43m
8 Odessa Street, Holland Park West, has a bold black facade
“We decided to sell about three weeks ago as we were packing up our current house to move into this one (at Holland Park West),” Mr Stone said.
“But then we were told that this property that we had our eye on for five years was about to come onto the market, so it was a quick decision.
“If we can get that one, we will basically replicate what we have here.”
Corey Stone with his daughter Thea, and his partner Peta Jamieson, at the home inspired by Brisbane’s Gucci mansion, which was built by Mr Stone’s company CHS Building. Picture: NIGEL HALLETT
The 8 Odessa St property has many similarities to the East Brisbane mansion, including a bold black facade.
Both have five bedrooms, and sit on similarly sized blocks.
RELATED: Brisbane’s own ‘Gucci’ mansion sold for $12.5m
29 Laidlaw Pde, East Brisbane, sold for $12.5 million
When asked why he was drawn to moody dark facades, Mr Stone said the answer was simple.
“I was sick of building white and Hamptons,” he said.
The Holland Park West house will go under the hammer on November 13, with Mr Bacon saying it was already getting plenty of attention.
The pool at 8 Odessa Street, Holland Park West
If it sells at auction, the new owner could move in by Christmas.
“We had over 160 people through the first week of open homes, majority locals but also people looking to relocate from the Gold Coast,” he said.
“This style is totally different to anything on the market.
“You get those cookie cutter properties but he (Corey) has created his own brand around finishes like this, from venetian plaster, stone from Canada to the green stone island bench and terrazzo tiles throughout.
“Buyers in that higher price bracket are looking for those talking points.”
Mr Bacon said the property, which has 728sq m of living space, was drawing interest from downsizers looking towards multigenerational living and were attracted by the internal lift, to people with exotic cars who were keen on its six car garage.
“There are also lots of medicos and young professionals in the area,” he said.
Designed by Koda Design, the tri-level Holland Park West property has city views and manicured gardens.
The lower level is home to the six car garage, gym and home theatre, with lift access to all three levels.
The middle level is where you will find the master bedroom with an ensuite and walk-in robe, three further bedrooms, mudroom, bathroom and a central lounge.
There is also an outdoor terrace off this level that leads to the pool.
Upstairs, the upper level hosts another bedroom, complete with an ensuite and study, a rumpus and laundry.
Also on this levels is the vast open plan kitchen with scullery, dining and living space, plus a covered terrace and a balcony.
Other features include high ceilings, marble floors, quality appliances, and other high end fixtures and finishes.
Source by www.realestate.com.au

